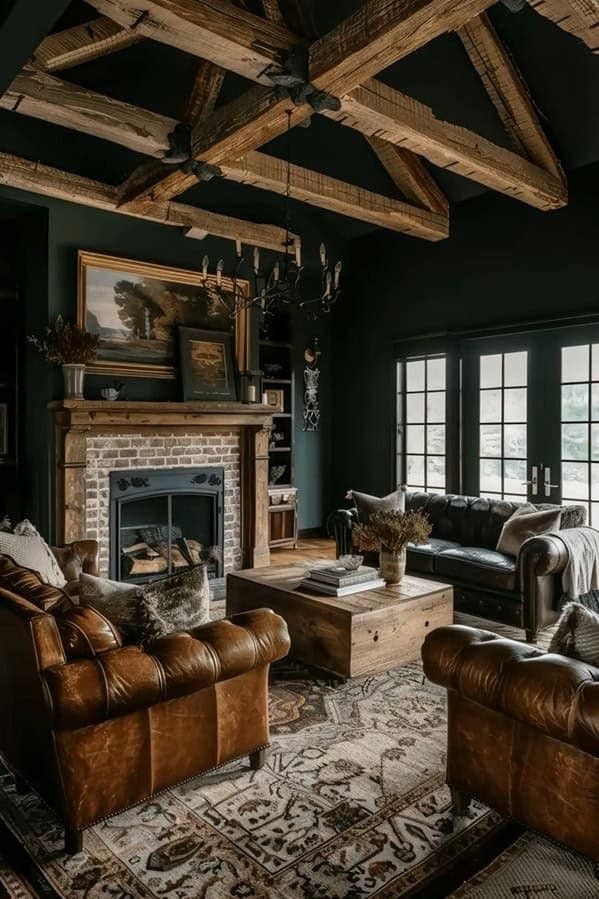
How to Use a Floor Plan Before Buying Furniture: 6 Smart Interior Planning Tips
Planning your room layout before buying furniture can save you time, money, and frustration. A floor plan helps you visualize the space, avoid common mistakes, and create a home that feels both functional and inviting.
Whether you’re furnishing a living room, bedroom, or home office, here’s how to use a floor plan effectively before making a single purchase.
1. Measure Your Space First
Before choosing furniture, grab a tape measure and note the exact length, width, and height of your room.
Don’t forget to measure:
- Doors & Windows: Ensure furniture won’t block them.
- Electrical Outlets: Crucial for lamps, TVs, desks, and other electronics.
- Built-In Features: Fireplaces, bookshelves, or radiators must be considered.
✅ Design tip: Leave at least 30–36 inches of space for walkways so the room feels easy to move through.
2. Decide How You’ll Use the Room
Think about the primary function of the space. Is it meant for relaxing, working, entertaining—or a combination?
Examples:
- Living Room: Arrange furniture around a focal point like a TV, fireplace, or large window.
- Bedroom: Keep clear walking space around the bed and between nightstands.
- Home Office: Prioritize lighting and ergonomic desk placement for productivity.
If your space serves multiple purposes, divide it visually using area rugs, shelving, or floating furniture.
3. Experiment with Layouts Before You Buy
One of the biggest design mistakes? Buying furniture before testing the layout.
A digital or hand-drawn floor plan allows you to:
- Try out different furniture arrangements
- Ensure walkways are clear and doors open freely
- Avoid overcrowding or wasting space
🪑 Pro tip: Don’t push everything against the walls—floating furniture often improves flow and makes the room feel more intentional.
4. Choose Furniture That Actually Fits
Furniture that’s too big overwhelms the room. Too small, and the space feels awkward or unfinished.
Here’s how to get the size right:
- Sofas & Sectionals: Should anchor the space without blocking walkways.
- Dining Tables: Leave at least 36 inches around the table for chairs to move comfortably.
- Beds: Make sure there’s room to walk on two sides, especially in smaller rooms.
🟦 Try this: Use painter’s tape to mark out furniture dimensions directly on the floor—great way to get a feel before you buy.
5. Keep Walkways Clear
Good flow makes a space feel natural and easy to live in. Aim for:
- 3 feet of clearance in main walkways
- Seating arrangements that allow for easy conversation and movement
- Entrances that are free of large or bulky furniture
A well-planned space feels open, not cramped.
6. Don’t Forget to Plan for Lighting
Lighting is a major part of any room’s mood and function. Include lighting zones in your floor plan.
Include a mix of:
- Overhead Lighting: Ceiling fixtures or chandeliers for full-room brightness
- Task Lighting: Desk lamps or under-cabinet lights for work areas
- Accent Lighting: Floor lamps or sconces to add depth and warmth
💡 Lighting tip: Avoid placing lights where they create glare on TV screens or workspaces—this is often overlooked in layout planning.
Final Thoughts: Use a Floor Plan to Shop Smarter
Using a floor plan before buying furniture helps you avoid costly mistakes and create a layout that actually works. It’s one of the smartest things you can do—whether you’re designing a brand-new room or just upgrading a few key pieces.
Get the FREE Guide:
10 Masculine Color Palettes That Always Work
The guide is on its way to your inbox!
